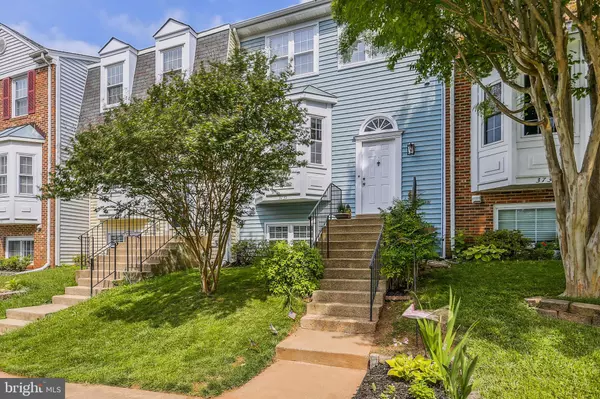For more information regarding the value of a property, please contact us for a free consultation.
Key Details
Sold Price $545,000
Property Type Townhouse
Sub Type Interior Row/Townhouse
Listing Status Sold
Purchase Type For Sale
Square Footage 1,368 sqft
Price per Sqft $398
Subdivision Franklin Glen
MLS Listing ID VAFX2075528
Sold Date 08/04/22
Style Colonial
Bedrooms 4
Full Baths 3
Half Baths 1
HOA Fees $95/qua
HOA Y/N Y
Abv Grd Liv Area 1,368
Originating Board BRIGHT
Year Built 1986
Annual Tax Amount $5,874
Tax Year 2021
Lot Size 1,500 Sqft
Acres 0.03
Property Description
This beautifully updated move-in ready Townhouse in sought-after Franklin Glen is perfect for entertaining and playing outdoor games while barbecuing on the deck! The newly remodeled eat-in Kitchen features a large bay window, spacious white granite countertops and stainless steel appliances. Enjoy entertaining in the open concept Dining/Living room that leads out to the deck. The Dining room has hardwood floors and overlooks the sunken Living Room complete with a wood burning Fireplace. The recently updated deck features built-in privacy screens and solar powered accent lights, and overlooks the tree-lined common grounds. Retire to a large Master Bedroom suite featuring an updated en suite Bathroom, vaulted ceilings, and 2 spacious closets. The additional 2 upper level bedrooms also have vaulted ceilings with ceiling fans. Every bathroom has been beautifully remodeled. The fully finished walk-out lower level has a large Family/Rec room, a separate private 4th Bedroom, a full Bathroom, and walks out to a brick patio with ample lawn for kids and pets to play. Other updates throughout include fresh paint, cleaned carpets, and new blinds. This home is in the Chantilly HS district. Some of the benefits of living in the Franklin Glen community are that it offers numerous activities for children and adults alike. Those actives are: tennis & pickleball lessons, children's swim team at the community pool. There are over 9 miles of walking trails throughout the neighborhood, mostly through the wooded Flatlick Branch Stream Valley. Some of the many annual events celebrated in the community are a Senior graduation, 4th of July children's parade & pool party, and the end of the season pool party with a dog swim. So hurry up a buy this home before it's too late, to enjoy all of what living in the Franklin Glenn community is all about. Owners will install a new water heater before closing.
Location
State VA
County Fairfax
Zoning 150
Rooms
Other Rooms Dining Room, Primary Bedroom, Bedroom 2, Bedroom 3, Kitchen, Game Room, Family Room, Foyer, Bedroom 1
Basement Outside Entrance, Rear Entrance, Connecting Stairway, Daylight, Full, Fully Finished, Rough Bath Plumb, Walkout Level
Interior
Interior Features Dining Area, Window Treatments, Primary Bath(s), Wood Floors, Floor Plan - Open
Hot Water Electric
Heating Heat Pump(s)
Cooling Central A/C, Ceiling Fan(s)
Flooring Carpet, Ceramic Tile, Hardwood
Fireplaces Number 1
Fireplaces Type Heatilator
Equipment Dishwasher, Disposal, Dryer, Exhaust Fan, Microwave, Refrigerator, Washer, Water Heater, Stove
Fireplace Y
Window Features Bay/Bow,Double Pane,Skylights,Vinyl Clad
Appliance Dishwasher, Disposal, Dryer, Exhaust Fan, Microwave, Refrigerator, Washer, Water Heater, Stove
Heat Source Electric
Laundry Basement, Dryer In Unit, Lower Floor, Washer In Unit
Exterior
Exterior Feature Deck(s), Patio(s)
Garage Spaces 2.0
Parking On Site 2
Utilities Available Cable TV Available, Phone Available, Sewer Available, Water Available
Amenities Available Basketball Courts, Common Grounds, Jog/Walk Path, Pool - Outdoor, Tennis Courts, Tot Lots/Playground
Water Access N
Roof Type Asphalt
Accessibility None
Porch Deck(s), Patio(s)
Total Parking Spaces 2
Garage N
Building
Lot Description Landscaping, Backs - Open Common Area
Story 3
Foundation Slab
Sewer Public Sewer
Water Public
Architectural Style Colonial
Level or Stories 3
Additional Building Above Grade, Below Grade
Structure Type Vaulted Ceilings
New Construction N
Schools
Elementary Schools Lees Corner
Middle Schools Franklin
High Schools Chantilly
School District Fairfax County Public Schools
Others
HOA Fee Include Common Area Maintenance,Insurance,Pool(s),Reserve Funds,Road Maintenance,Snow Removal,Trash
Senior Community No
Tax ID 0353 05 0276
Ownership Fee Simple
SqFt Source Assessor
Acceptable Financing Cash, Conventional, VA, FHA
Listing Terms Cash, Conventional, VA, FHA
Financing Cash,Conventional,VA,FHA
Special Listing Condition Standard
Read Less Info
Want to know what your home might be worth? Contact us for a FREE valuation!

Our team is ready to help you sell your home for the highest possible price ASAP

Bought with Sandy Chee • McEnearney Associates, Inc.
GET MORE INFORMATION





